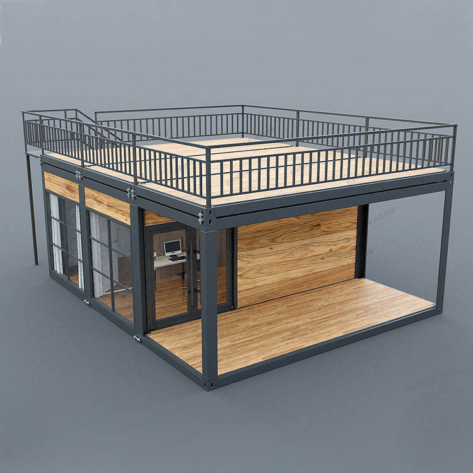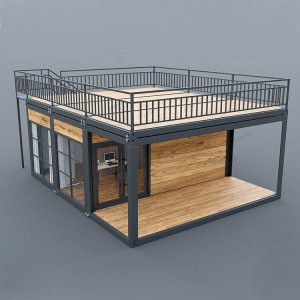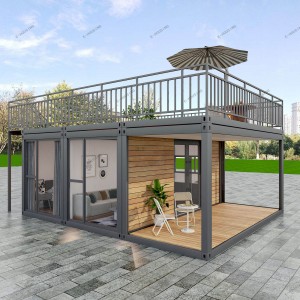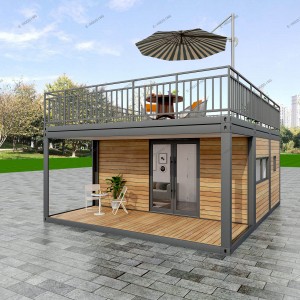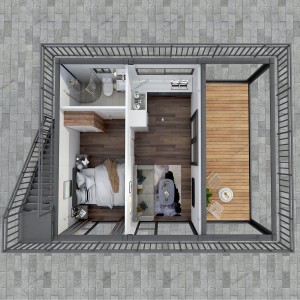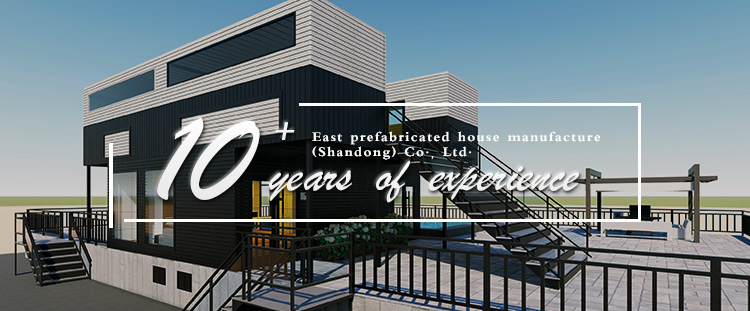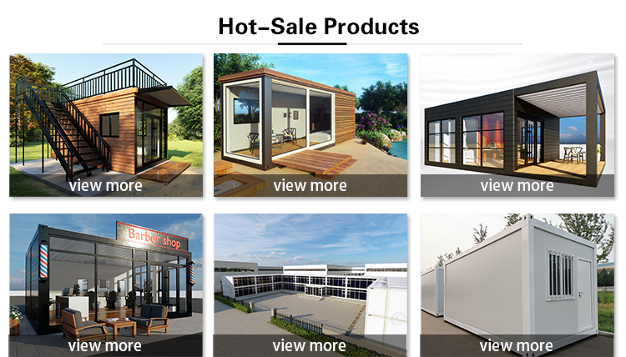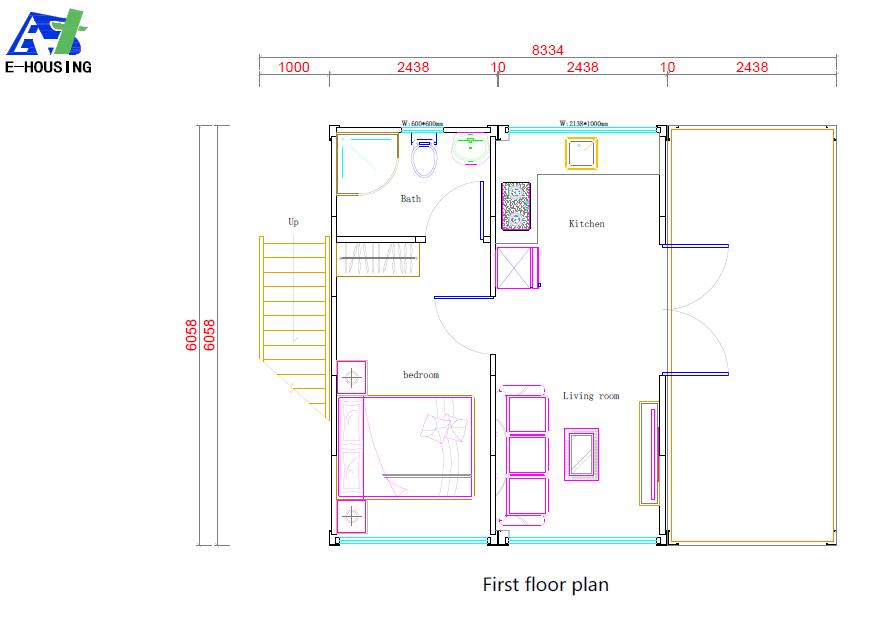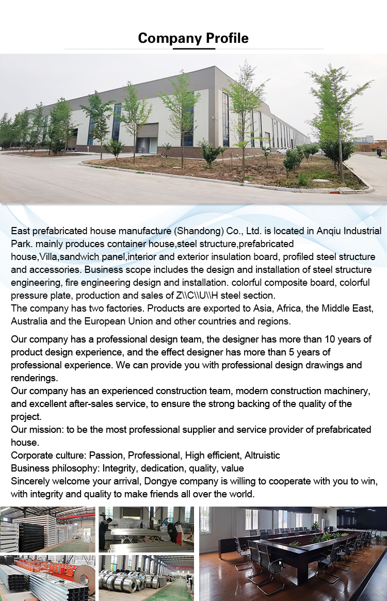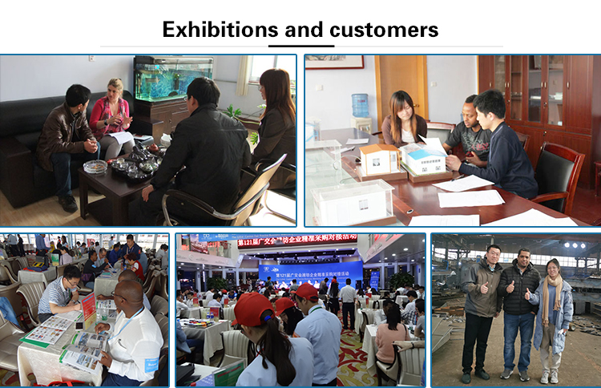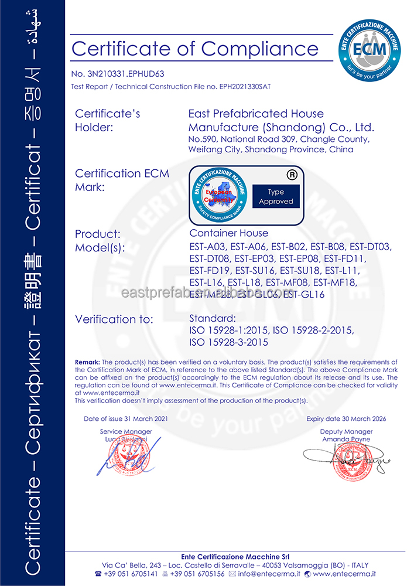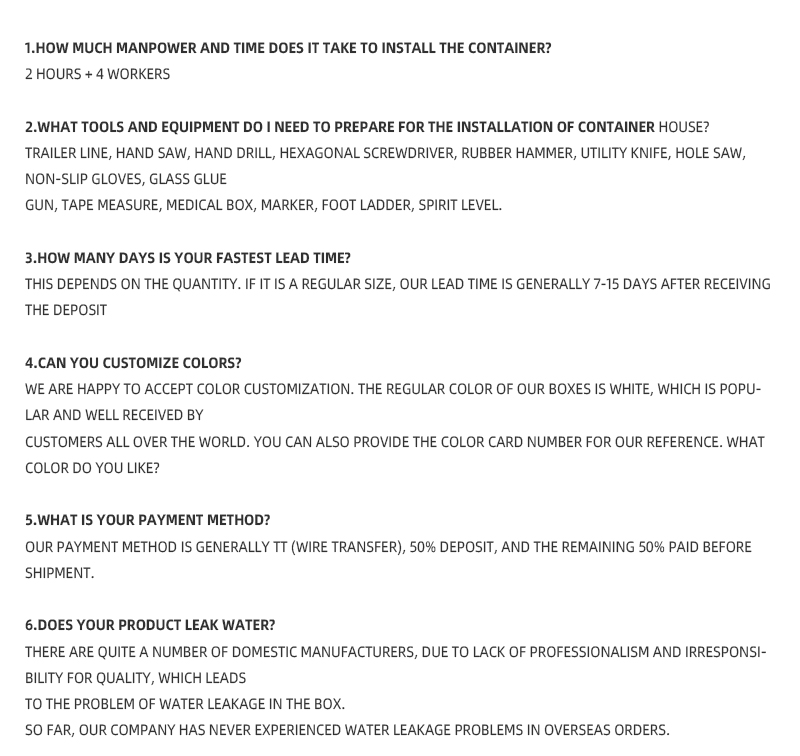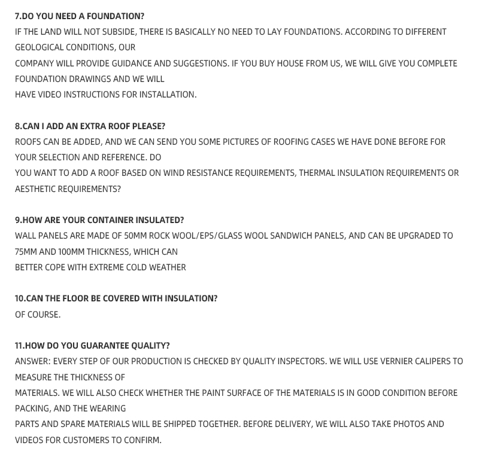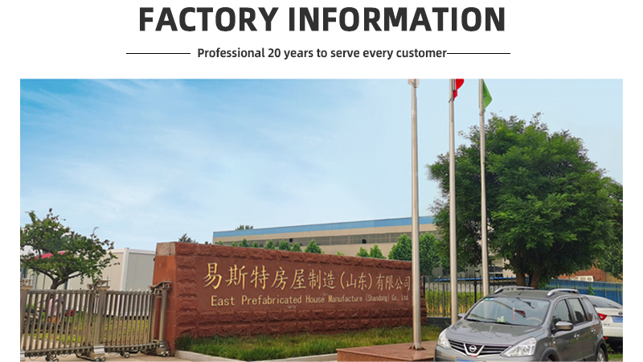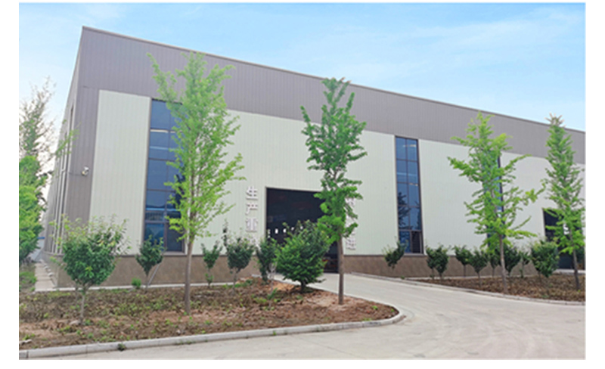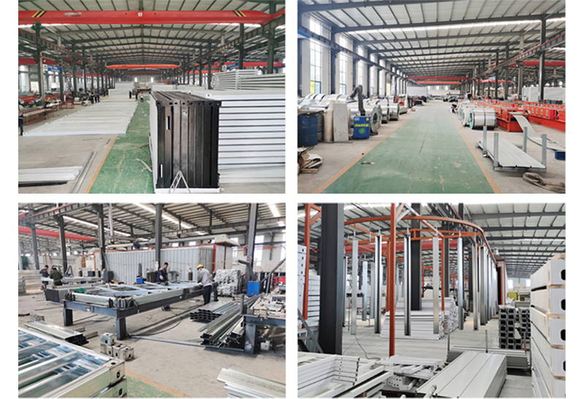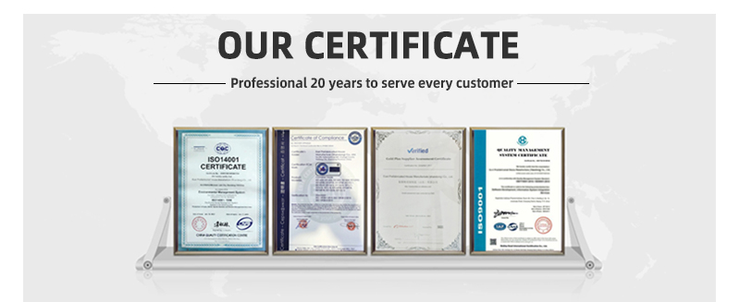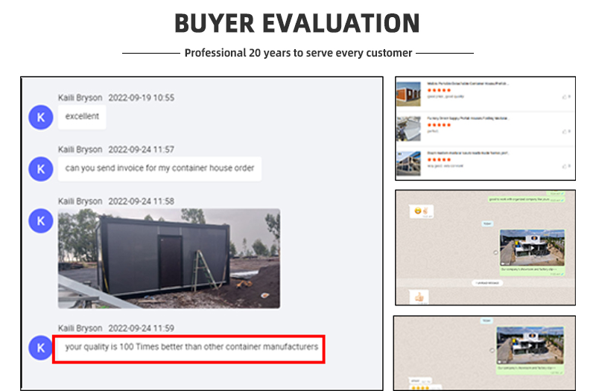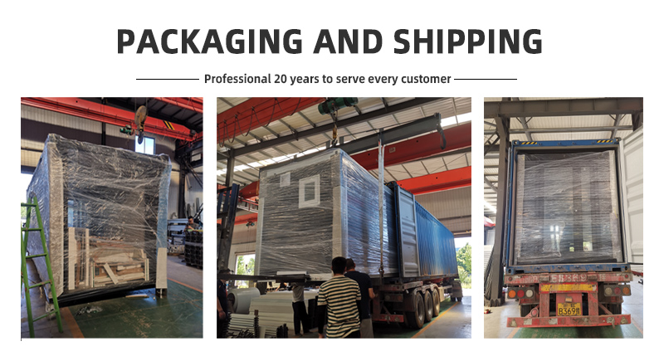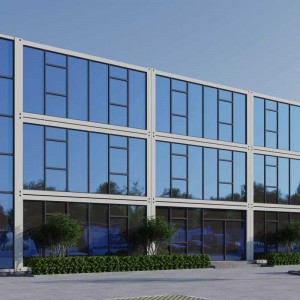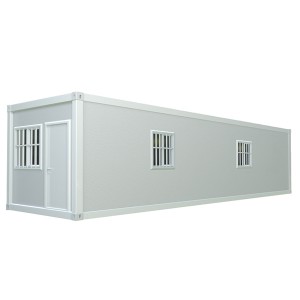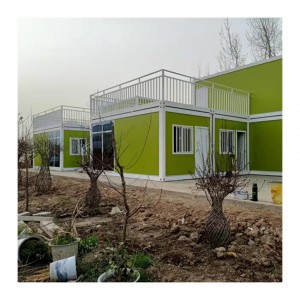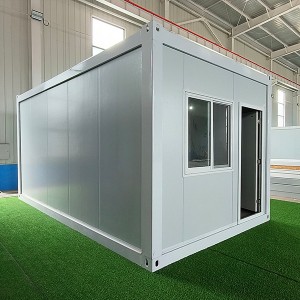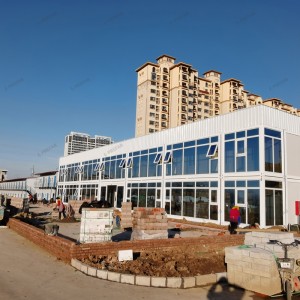Fast Delivery Prefab Houses Container
|
Specification
|
Total size: L7334*W6058*H2896mm
Unit 20ft size: L6058*W2438*H2896mm
|
|
Design Parameter
|
Life span: up to 20 years Floor Live load: 2.0 KN /㎡ Roof Live load: 0.5 KN/㎡ Wind load: 0.6 KN/㎡ Earthquake-resistance:Grade 8;
Fire-proof:Grade A
|
|
Wall system
|
75mm 0.4/0.4mm rock wool board, density 80kg/m³, Fire-proof Grade A non-flammable
|
|
Roof system
|
“Steel frame&accessories: Main roof frame: cold formed steel, thickness: 2.5mm, galvanized with 4pcs galvanized lifting corners.
Roof purlin: C85*1.5mm, galvanized Q235B steel” Roof panel:0.45mm, thickness Aluminum-zinc color steel structure, PE finishing
coat, Color white 360° full connection Insulation:100mm, thickness glass wool with aluminum foil, Grade A fire-proof “Ceiling
board: V-831 type, 0.4mm Aluminum-zinc color steel sheet, PE finishing coat, Color: white”
|
|
Floor system
|
“Steel structure & accessories:Main floor frame:cold formed steel, thickness 2.5mm. Floor purlin : C120*50*2.0,galvanized Q235B
steel”
|
|
Door & Window
|
“Insulated light steel door: Entrance door is W840* H2035mm Plastic steel window, double glass 3mm thickness, with mosquito screen
and security bar. Stand window: W1150*H1100mm”
|
|
Electric system
|
All the core wires are copper wire, 1 air conditioning socket, 2 conventional sockets, 1 single switch, 2 ceiling lights,
1distribution box, 1 32A leakage protection switch, 1 16A air switch, 1 set of industrial socket, 1 industrial socket box
|
|
Painting
|
Electrostatic spraying process, lasting and non discoloration
|

